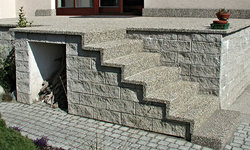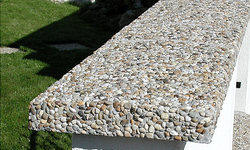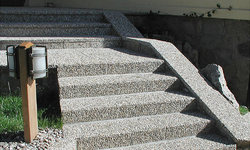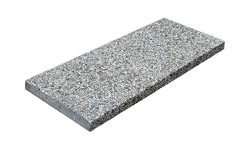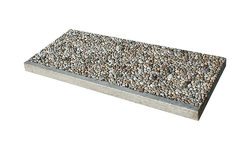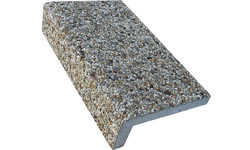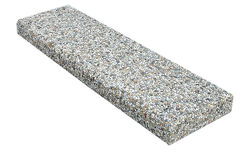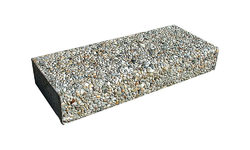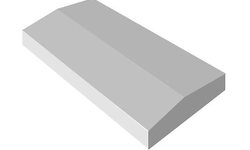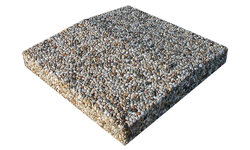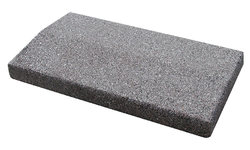Semi Bespoke Products
These are the elements for outdoor stairs and wall copings. A wide variety of colors and surface structures is dominated by exposed aggregate concrete.
These products are displayed in the company catalogue or schematically shown in our Technical Sheets and can be produced in forms that we already own.
They are not made "on stock" but only on request. Our price list, which can be sent to you on request, include prices for standard version as well as extra charges for additional finish options. The customer or designer determines not only the surface design, but also the dimensions which are optional within the acceptable range. Upon request we will prepare a quotation for you.
The installation of these products may include cutting on the site.
The method of installation is determined by the project or contractor. We encourage you to study our informational materials.
Exposed aggregate concrete plates
These are threads of different thickness which are produced in required size after the concrete substructure is measured. The stairs can be of any shape (straight, angled and curved).
| 5.01 | 5.02 | 5.05 | 5.07 | 5.09 |
L-shaped stair steps
Treads and risers consist of one piece, which we produce in a required size after concrete substructure is measured. In the plan view, stair steps can only be straight or angled shape.
| 5.01 | 5.02 | 5.05 | 5.07 | 5.09 |
| 4.1 | 4.2 | 4.53 | 4.59 | 4.6 |
Self-supporting stair steps
The stair steps are 80 mm thick, length can vary according to customer´s request. The stair steps are placed on a pair of stairway beams, which can be reinforced concrete or steel. Anchoring plates to these beams are addressed individually. In the plan view, stair steps can only have straightforward form.
| 5.01 | 5.02 | 5.05 | 5.07 | 5.09 |
| 4.1 | 4.2 | 4.53 | 4.59 | 4.6 |
Massive stair steps
These steps are landscaping stairs. In most cases, the terrain itself presents underlying. After the earthworks are realized, the massive stair steps are put into the bed of compacted gravel or the earth-moist concrete mixtures. The substrate can be a new or existing concrete stairway structure.
| 5.01 | 5.02 | 5.05 | 5.07 | 5.09 |
| 4.1 | 4.2 | 4.53 | 4.59 | 4.6 |
These are made of fair-faced or exposed aggregate concrete for external walls and pillars, usually fences, retaining walls, railings, attics, electrical control cabinets, etc. They are tailored to the actual dimensions of structures which they cover. They are made flat or gable, with or without a drip groove. In case of exposed aggregate plates two front edges are washed in case of intermediate plates, three front edges are washed in case of end plates, and all four edges in case of pillar plates.
| 5.01 | 5.02 | 5.05 | 5.07 | 5.09 |
| 1.1 | 1.2 | 6.1 | 6.2 | 6.6 |
